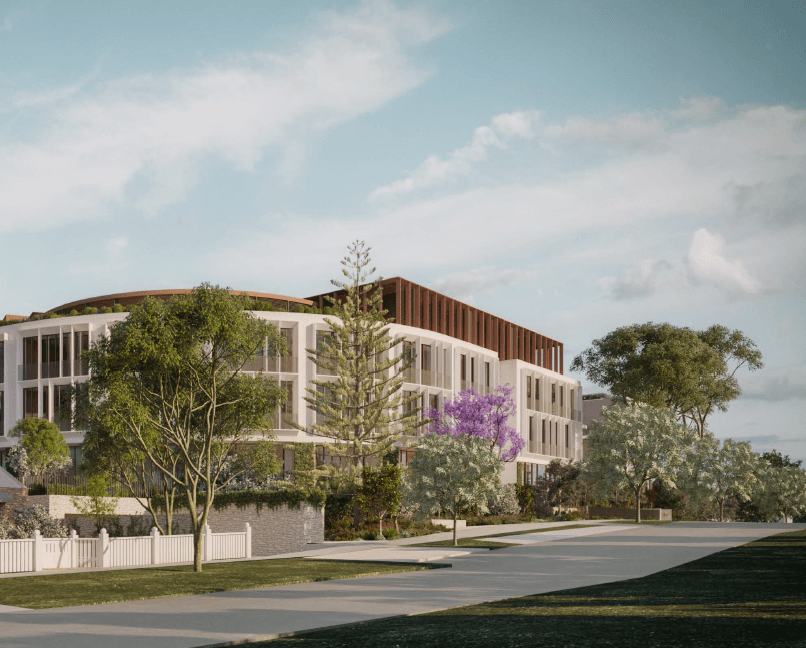About
About
The Woodside Care Precinct will be a world-class leading aged care home providing the highest quality of care to some of our most precious and vulnerable members of the community.
The project includes an inclusive and diverse range of home-living including single, companion, suites and supported independent living with a strong connection between interior and outdoor spaces. There will be places for 160 people in 130 rooms or “homes”. They will be divided into clusters with residents sharing connected communal areas including a lounge, kitchen / dining and outside terrace space to foster a sense of home and belonging to a community.
A Wellness Centre is an important part of the project and includes opportunities for treatment, hydrotherapy and a range of activities to assist with physical and mental health.
“It’s important to have ‘nice spots’ for the family to see their loved ones at a nursing home – not just their room – and it looks like you have developed plenty of those within Woodside.”
Community Engagement Report
As a key feature of the Woodside Care Precinct, more than $5 million is being invested in restoring and protecting Woodside House – bringing back some of its fabulous former glory. The ground floor will have a café, available to residents, their families and friends.
Woodside House holds a special place in the hearts of people in East Fremantle and beyond who have connected with different stages of its history, and particularly during the period when it was a maternity hospital. Public art and other interpretive opportunities will celebrate that rich history.
The restored Woodside House might also be made available for visits by small groups interested in the historic building, including local school students and historical societies.
The rest of the development will be set well back from the street and frame Woodside House, making it a real focal point. The residential development will be three storeys in the section closest to the street-front and some sections, deeper into the site, will be four storeys – but only up to 1.645m higher than Woodside House.
“To go higher, but leave more open space is a positive.”
Community Engagement Report
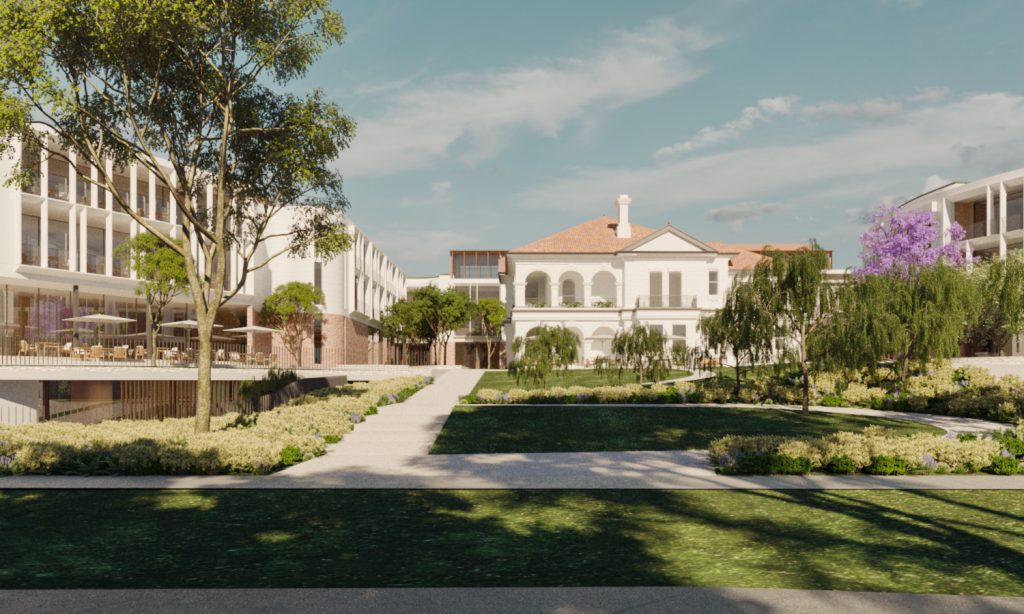
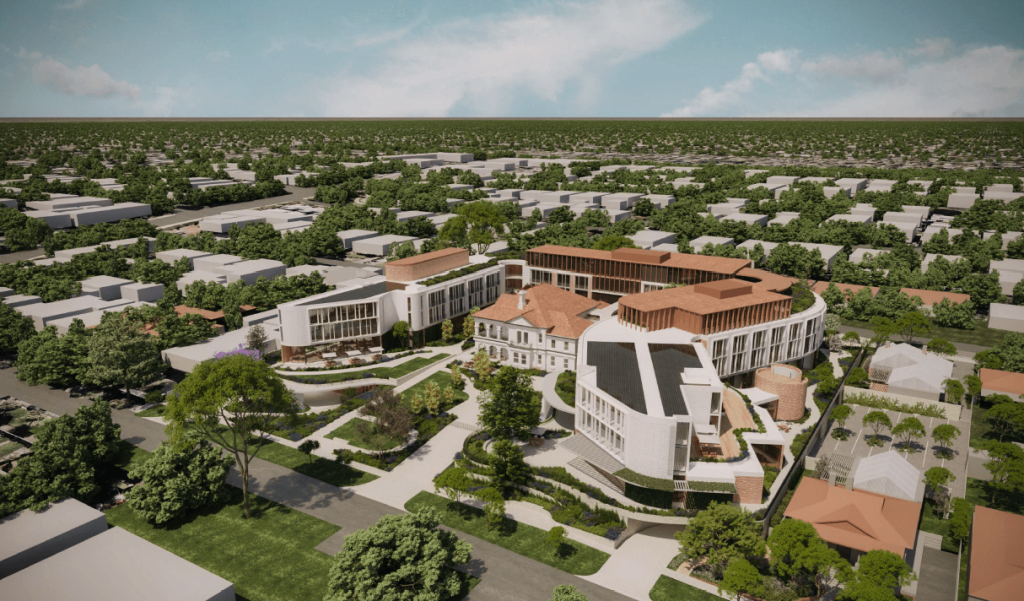
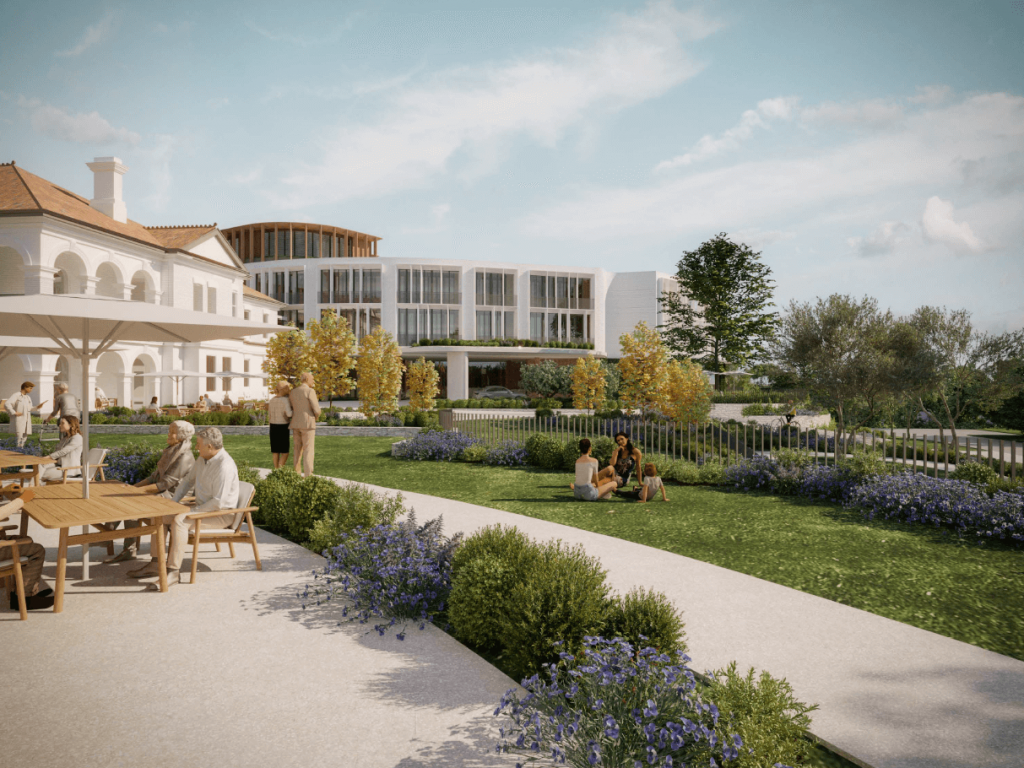
Project timeline
The site was purchased in 2017 from the State Government on the understanding it would be used to deliver additional aged care facilities for the region.
Since then, a team of expert planners, health and heritage architects, landscape architects, community engagement and other consultants have worked with Hall & Prior’s own experienced team to develop and design an exceptional residential development, including the restoration of Woodside House – the centerpiece of the development.
The indicative timeline for the redevelopment of the site is shown below. It is indicative only and subject to change.
2020-21: Community and stakeholder consultation
2022: Application lodged with the Town of East Fremantle
2022-23: Further consultation with the Town of East Fremantle
and with near-neighbours of the Precinct
2023: Development application withdrawn from the Town
of East Fremantle
New development application lodged with the
WA Planning Commission
2024: Design development and documentation
2025: Heritage restoration and construction
2027: First resident is welcomed
“It looks lovely and you will have a waiting list with the amount of people who will have a connection to Woodside.”
Community Engagement Report
Project Objectives
The team is working towards a shared vision and shared project objectives which include:
- Providing choice in living and care options, supporting people with a range of needs
- Providing opportunities for people in East Fremantle and surrounding suburbs to stay in the community they love – to age in place
- Delivering high-quality care including delicious and nutritious food, in partnership with the Maggie Beer Foundation
- Delivering best practice in palliative care and care for people with dementia and other neurological disorders
- Restoring Woodside House to its former glory in line with heritage principles
- Providing a range of public and private outdoor spaces
- Featuring beautiful landscaping, including retaining mature and high-value trees
- Providing employment and training opportunities for the local community.
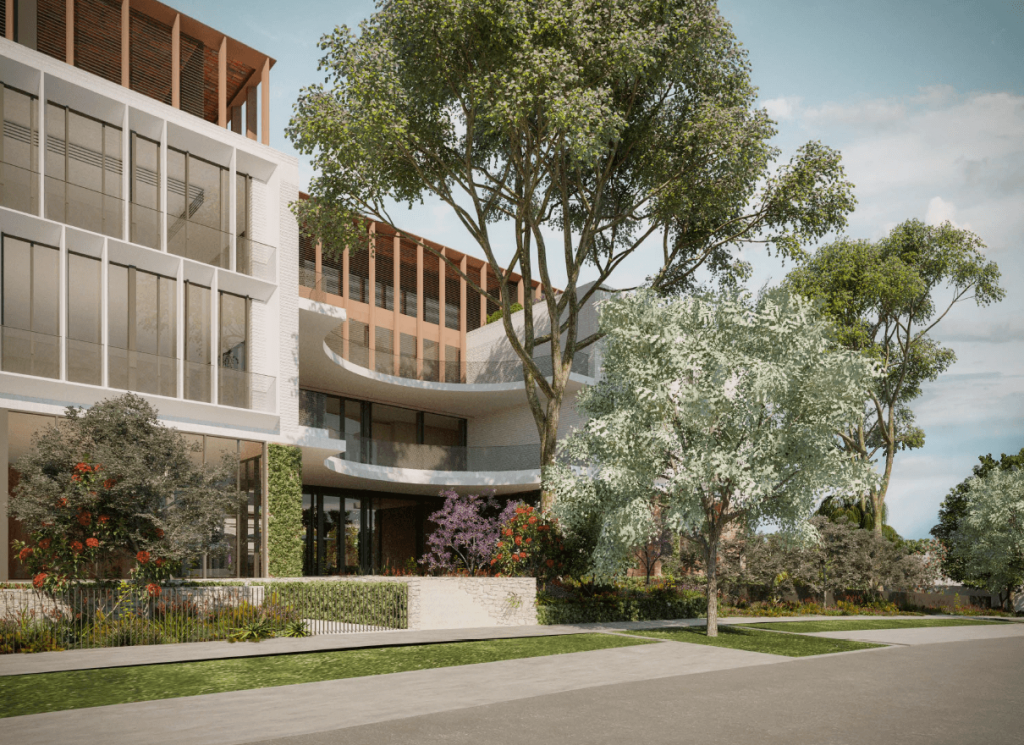
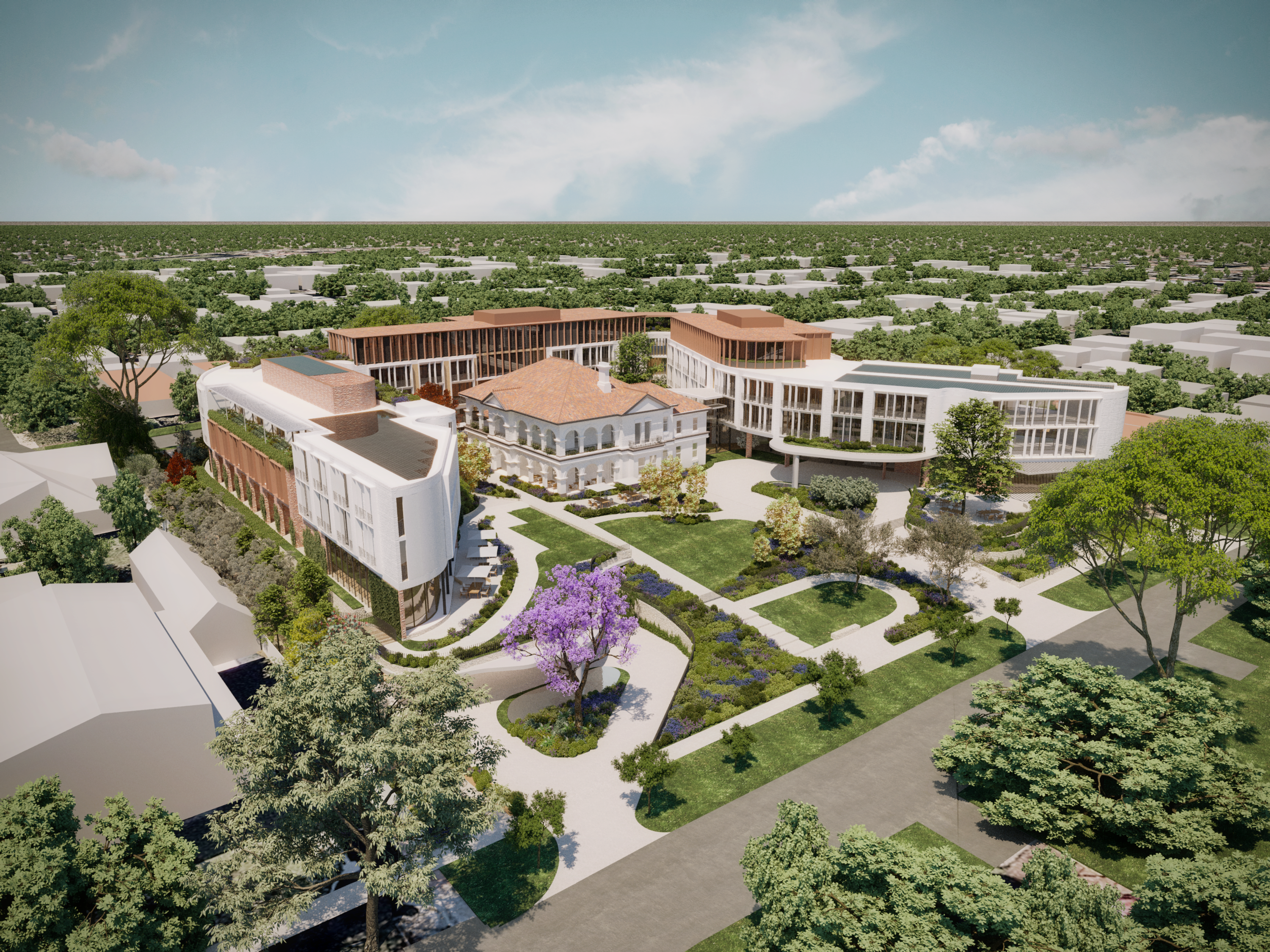
Listening to locals
There has been extensive consultation with near-neighbours, the wider East Fremantle community and a range of other stakeholders to inform, develop and refine plans for the new Woodside Care Precinct.
Thank you to all those who have contributed.
The most recent updates to the design deliver more privacy (less opportunity for overlooking), more trees, more attractive street views and more underground parking – all in response to community requests.
The images and plans now show the changes which include
Northern Boundary
- Increasing the setback of north facing rooms on level 2, to 10.1m from the boundary and removing the balconies.
- The plant equipment on the top of the building has been reduced in size and moved further away from the northern boundary.
- Landscaped terrace space on Level 2 will further increase the setback and screening, improving privacy and will not be accessible by residents or staff.
- North facing dining room windows on levels 1 and 2 will be obscure glazing to a height of 1.6m.
- More deep soil planting zones evergreen trees planted on the boundary to improve privacy and amenity.
- Changes to the resident’s walking loop to address concerns about alterations to the natural ground level on the northern boundary and any issues with neighbouring backyard privacy.
Southern Boundary
- The rear yards of 26 Dalgety Street and 29 Fortescue Street (the two properties that will used as Supported Independent Living homes) will no longer be used as carparks.
- The retention of more mature trees in the backyards of the Dalgety and Fortescue Street properties to provide additional screening. These backyards will be used as private gardens for the residents living in the SILs under the NDIS.
Car Parking
- There will now be an additional level of basement parking under the Woodside Aged Care Facility to take the total number of bays 115. This will ensure there is more than enough parking – without requiring any street parking for staff or residents and their visitors.
Engagement
The Woodside Care Precinct will be an important part of the East Fremantle community for generations to come.
Residents, Council and other stakeholders – some of whom will likely be future residents of the Woodside Care Precinct – have been influencing the design and development plans for some years.
Throughout 2020, Creating Communities invited residents and others from East Fremantle and parts of neighbouring suburbs to learn more about the Woodside Care Precinct and share their thoughts and any concerns.
Key engagement included:
- 3,900 flyers distributed
- Almost 40 meetings including a drop-in session, focus groups
- 15 one-one-one meetings with near neighbours
- 14 meetings with the Town of East Fremantle, the State Design Review Panel, and the Heritage Council
- Other meetings with government agencies, local MPs, Fremantle Chamber of Commerce, and the Autism Association of WA.
Of the people who provided completed the feedback form, 75 per cent were either supportive or very supportive. They liked the fact that the development was for aged care. They also liked the design of the aged care facility, the plans to refurbish Woodside House, the landscaping and open space.
The most common themes of concern included overlooking and overshadowing, the visual impact of the building’s bulk, traffic and parking, and the impact during construction.
You can read Creating Communities’ Engagement Report here.
Hall & Prior has listened carefully to locals and all this feedback has been responded to in the current plans.
“I like the idea of living near an aged care facility, though I have concerns about impacts during construction”
Community Engagement Report
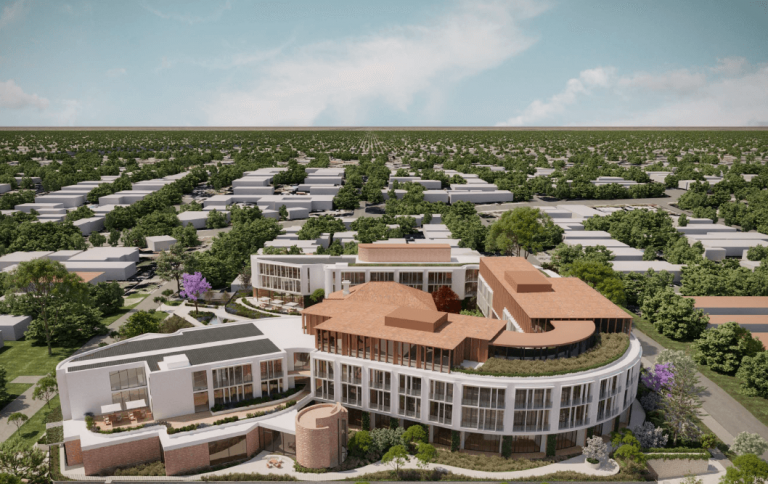
In July and August 2022, as part of the Development Application process, the Town of East Fremantle undertook its own public consultation, including contact with almost 200 households situated closest to the Woodside Care Precinct site.
It received 70 submissions representing 59 households, 32 (or 17 per cent) of which were from within a few blocks of the site – the Council’s key consultation area.
The main issues contained in the submissions included concerns over the height, bulk and scale of the main aged care building, traffic, carparking and access, as well as heritage, construction management, noise and the retention of trees.
The planners, architects and landscape architects have already made changes to address a number of concerns – and the latest plans reflect those changes.
The invitation for conversation with the community and Council will continue as the project moves into more detailed design.
As part of the SDAU process, the community will be asked to comment on the updated Woodside Care Precinct proposal.
Following initial planning, design and technical consideration by the SDAU and stakeholders, the application will be released for public comment. Plans and supporting documents will be made available on the SDAU website and at the Town of East Fremantle.
Notices will also be published in local newspaper, letters sent to the owners and occupiers of surrounding and nearby properties. Signage will also be installed on site with an illustration of the proposed development. The Town of East Fremantle will also have the opportunity to make comment on the application.
Woodside Care Precinct Partners
The two partners in the Woodside Care Precinct are the Hall & Prior Health and Aged Care Group and the Fire and Emergency Services Superannuation Fund.
Hall & Prior Health and Aged Care Group is one of the largest privately held aged care groups in Australia. It is a specialist provider of both high-care and complex care services across Western Australia and New South Wales.
Over more than 30 years, Hall & Prior has earned a reputation for its commitment, service and skill – and the genuine care and support it delivers to more than 2,000 residents and 1,000 community clients.
The organisation employs more than 2,400 staff across 19 residential aged care locations in WA and 13 in NSW.
Hall & Prior creates very special places for older members of our community to call ‘home’. If you’d like to know more, visit www.hallprior.com.au.
The Fire and Emergency Services Superannuation Fund is, as the name suggests, the superannuation fund for employees of the Department of Fire and Emergency Services in Western Australia. It aims to help members achieve financial security in retirement. More information about the fund is available at www.fessuper.com.au.
The Fund is an investment partner in the project while Hall & Prior is both investor and operator of the Woodside Care Precinct.
